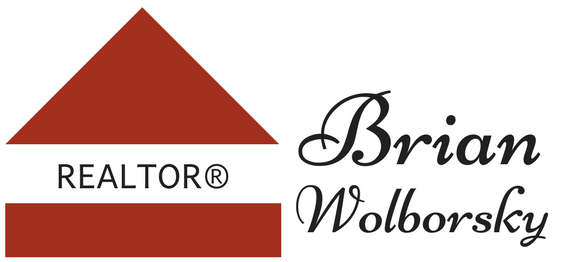112 HARTLAND COURT, RALEIGH, NC 27614
Schedule Showing
More Info
Save To Favorites
Registered Users (please sign in)
New Users
112 Hartland Court
Raleigh, NC 27614
Listing Courtesy of: Allen Tate/Raleigh-Falls Neuse 919-866-4600
$699,900 (Pending)



































































1 /
1
Listing #10082424
Nicely Updated home tucked away on a cul de sac lot. Enter into this home and you will note the beautiful hardwood flooring on the first level. The spacious living room has wainscoting and cozy raised hearth brick front fireplace and access to the expansive deck. The TV over the fireplace can convey with the property. The light and bright kitchen is appointed with a farmhouse SS sink, gas range, quartz countertops, glass tile backsplash, SS appliances and rangehood. The laundry room and powder room both have sliding barn doors. Convenient mud room at rear entrance. The primary suite has an updated bath with walk in shower, new double bowl vanity, light fixtures and toilets. You will find there are washer dryer hookups in this bath. The second bedroom has a gorgeous rustic wall paneled wall and massive walk in closet. Sneak away to the finished third floor to get in some exercise or relax and read a book. The deck overlooks the level backyard. The detached garage has lots of storage and a partially finished room above it which is not included in the total square footage. The inground salt water pool is in need of a new liner and is being sold in as is condition. Great location with easy access to I-540, shopping and restaurants.
Property Features
Location Information
County: Wake
Latitude: 35.938393
Longitude: -78.646316
Subdivision: Coachmans Trail
Directions: North on Six forks Road, left on Hartland
Interior Features
Total Rooms: 7
Additional Rooms: Bathtub/Shower Combination, Entrance Foyer, Quartz Counters, Shower Only, Smooth Ceilings, Walk-In Closet(s), Walk-In Shower
Interior: Bathtub/Shower Combination, Entrance Foyer, Quartz Counters, Shower Only, Smooth Ceilings, Walk-In Closet(s), Walk-In Shower
Number of Full Bathrooms: 2
1/2 Baths: 1
Has Fireplace: Yes
Number of Fireplaces: 1
Fireplace Description: Living Room, Wood Burning
Heating: Electric, Heat Pump, Zoned
Cooling: Central Air
Floors: Carpet, Hardwood, Tile
Laundry: Main Level, Multiple Locations
Appliances: Dishwasher, Electric Water Heater, Gas Range, Microwave, Plumbed For Ice Maker, Range Hood, Refrigerator, Self Cleaning Oven, Stainless Steel Appliance(s)
Basement Description: Crawl Space
Levels: Two
Exterior Features
Style: Traditional
Stories: 2
Is New Construction: No
Construction: Brick Veneer, Fiber Cement
Exterior: Rain Gutters
Structure Type: Site Built
Foundation: Block, Brick/Mortar
Roof: Shingle
Water / Sewer: Septic Tank
Water Source: Public
Utilities: Cable Available, Electricity Connected, Septic Connected, Water Connected
Parking Description: Detached, Garage
Has Garage: No
Patio / Deck Description: Deck
Has a Pool: Yes
Pool Description: In Ground, Liner, Pool Cover, Salt Water
Lot Features: Back Yard, Cul-De-Sac, Front Yard, Landscaped
Lot Size in Acres: 0.9
Lot Size in Sq. Ft.: 39,204
Dimensions: 42 x 237 x 161 x 172 x 188
Zoning: R-80W
Building Total Area (Sq. Ft.): 2,738
Road Description: State Road
Road Improvements: Paved
School
Elementary School: Wake - Brassfield
Junior High School: Wake - West Millbrook
High School: Wake - Millbrook
Additional Information
Property Type: SFR
Property SubType: Single Family Residence
Year Built: 1983
Status: Pending
HOA Fee Includes: Maintenance Grounds
HOA Fee: $783.5
HOA Frequency: Annually
HOA Includes: Maintenance Grounds
Tax Amount: $4,205.43
Community Features: Lake, Pool, Tennis Court(s)
$ per month
Year Fixed. % Interest Rate.
| Principal + Interest: | $ |
| Monthly Tax: | $ |
| Monthly Insurance: | $ |

© 2025 Doorify MLS (DMLS). All rights reserved.
Copyright 2025 Doorify MLS. All rights reserved. Listings marked with a Doorify MLS icon are provided courtesy of the Doorify MLS, of North Carolina, Internet Data Exchange Database. Brokers make an effort to deliver accurate information, but buyers should independently verify any information on which they will rely in a transaction. The listing broker shall not be responsible for any typographical errors, misinformation, or misprints, and they shall be held totally harmless from any damages arising from reliance upon this data. This data is provided exclusively for consumers' personal, non-commercial use. Copyright 2025 Doorify MLS of North Carolina. All rights reserved. Doorify MLS data last updated at Doorify MLS data last updated at May 9, 2025, 12:05 PM ET
Doorify MLS data last updated at May 9, 2025, 12:05 PM ET
Real Estate IDX Powered by iHomefinder
Search
|
|
